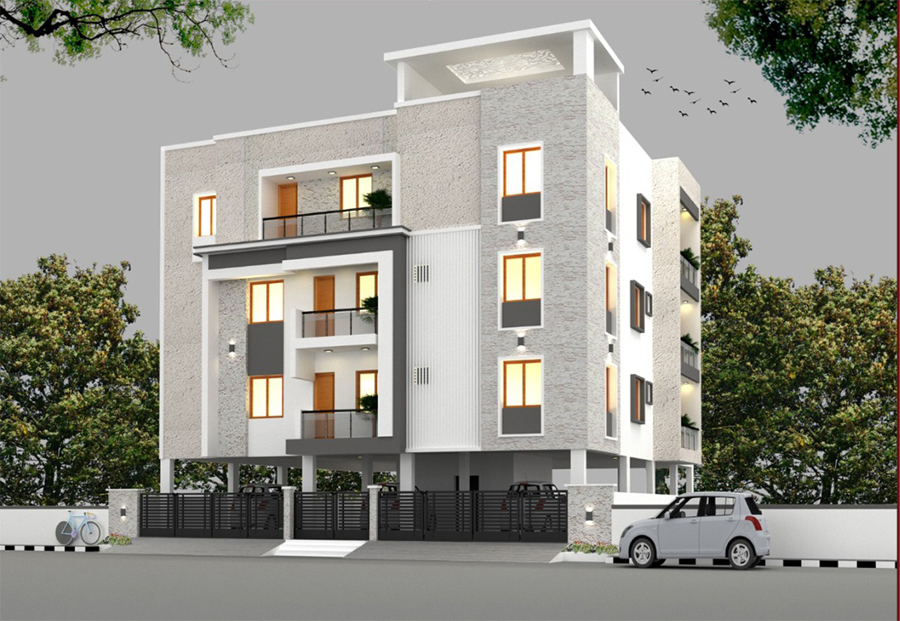
Jupiter
 Location: Annanagar, Chennai
Location: Annanagar, Chennai Flat Type: 1, 2, 3 BHK
Flat Type: 1, 2, 3 BHK Area: 711 - 1306 Square Feet
Area: 711 - 1306 Square Feet Price:45 Lakhs - 85 Lakhs
Price:45 Lakhs - 85 Lakhs- Project Details
- Gallery
- Floor Plan
- Location Map
- Specification
SBM Jupiter Apartment, LIC Colony, Pammal, Chennai
Live well and play hard. Made for the fans of good life and active lifestyle.
Experience the best of life with all comforts like never before just 5 mins. from Pallavaram.
SALIENT FEATURES:
- Building structure of basement+ Stilt + 3 floors
- Thoughtfully designed 1, 2, & 3 BHK units
- Vaastu compliant homes designed with zero dead space
- Surrounded by prominent IT and ITES companies, schools, colleges and hospitals
OUR APARTMENTS ARE SUPERIOR
- Wide & fancy Main door designed with decorative panelling -a space to personalize your entrance
- Designer door number signage with milk box & newspaper holder
- 800 x 800 Superior flooring tiles in Living, Dining, Bedrooms & Kitchen
- 300 x 300 Anti - skid tiles in Bathrooms & Balcony
- Single bowl matte Stainless Steel/ Quartz sink with drain board and pull-out faucet in the kitchen
- Luxurious Granite counter with counter-top washbasin in the Toilet - 1
- Premium range of Jaguar/ Roca/ equivalent fittings in the bathroom and kitchen
- Waterproof Doors for all toilets
- 2 feet long Designer trench grating and Pest-free SS gratings are provided in the Toilet - 1 and other toilets/ kitchen respectively
- Adjustable ceiling mount Cloth drying hanger in the balcony
A NEIGHBOURHOOD ONE WITH NATURE
- Elevations designed with contemporary Facade lighting
- All cores are well equipped with staircase and lift - passenger capacity 5
- Well detailed Lift Facia with wall cladding & lighting elements
- Designer floor identification signage at every floor level
- Well planned corridors with wall artefacts leading to your doorsteps
CHOOSE OUR APARTMENTS AND UPGRADE YOUR LIFESTYLE WITH
- CCTV surveillance across the site, providing 24x7 security . Access controlled Entry/ exit at the Block Entry Lobbies
- Apartments designed with dedicated Foyer space
- App controlled feather touch smart fan & light switches pow-ered by zig-bee technology
- Smart plugs to automate your appliances
- 600 x 1200 Superior flooring tiles in Living, Dining, Bedrooms & Kitchen
- Premium range of Standard equivalent fittings in the bathroom
- Double bowl matte Stainless Steel/ Quartz sink with drain board and Pull out faucet in the kitchen
- Separately planned Living & Dining spaces
- Balconies - one in Living & one on Bedroom - 1
Jupiter Best 3 BHK Apartment for modern-day lifestyle is now available for sale. Grab this 3 BHK property for sale in one of Chennai's top location, Pammal. It is situated on floor 3. The total number of floors in this Apartment is 3. The property price of this unit is Rs 67.32 L. Monthly maintenance costs Rs 0. The carpet area of this unit is 1150.0 Square feet. The built-up area is 1224 Square feet. There are 3 bedrooms and 3 bathroom. This property enjoys a good view and is North-facing. This property in Pammal, Chennai has lift facility as well. It is a safe premise with cctv facility. Regular water supply is provided. It is an ideal location for young families with kids, as this property is close to Peace On Green Earth Public School, SUNSHINE SSM SCHOOL, and Sri Sankara Vidyalaya. Healthcare facility is also close at hand with SRIDHAR MEDICALS, Chennai Emergency Care Centre, Kancheepuram Tn., and Dr S Ravichandran eye clinic nearby.
SPECIFICATION
STRUCTURE : R.C.C. framed structure as per the structural design
9” and 4.5” thick brick walls as per the working drawing, plastering as per the standard.
FLOORING : Joint free vitrified tiles of size 4 X 2 for all the floor
areas except toilet area.
TOILET : Ceramic tiles for floor and glazed tiles for walls upto
7’0” height
KITCHEN : Polished black granite counter top with stainless steel
sink without drain board, glazed tiles upto 2’0” ft height above the work top
BEDROOM : Adequate wardrobe space with storage ft above.
PLUMBING AND
SANITARY : CPVC pipes conforming to ISI for internal hot water
plumbing lines and PVC pipe conforming to ISI for other internal and external plumbing lines, sanitary and rain water lines with PVC pipes, the sewage water collected to septic tank and delivered to drainage were or equivalent wares and C.P fittings.
JOINERY
Main Door : Teak wood frame with panel doors
Doors : Teak wood frames with flush doors.
Toilets : PVC frame and doors.
Windows : Teak Wood frames with fully glazed Teak Wood
shutters with M.S. grills for frames.
Ventilators : Teak Wood frames with louver glass and
M.s. rod fo frames.
ELECTRICAL : Separate 3 phase concealed copper wiring modular
switches, adequate points in all rooms.
PAINTING : Interior Finishing with interior emulsion and exterior
finishing with exterior emulsion. Main door varnishing and all other doors, windows, ventilators, grills, and fixtures will be synthetic enamel paint with Asian or equivalent.
WATER : Bore well water and sump water supply with
overhead tank.
STAIRWAYS : Tiles flooring with ms steel hand railing with
Teakwood at top and lift.

